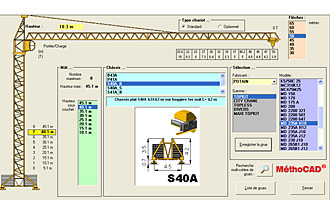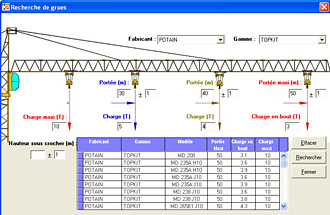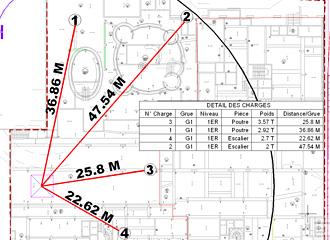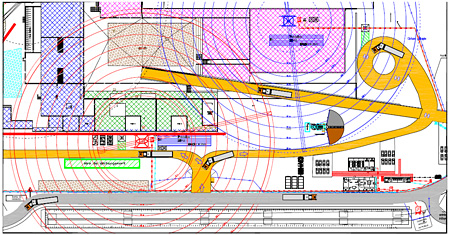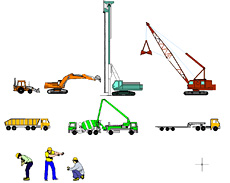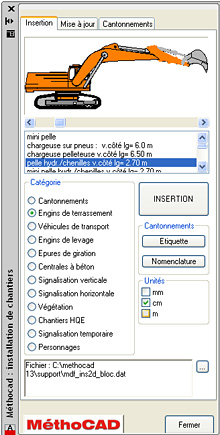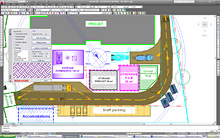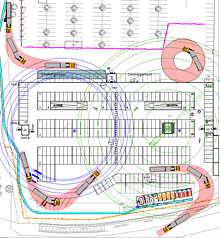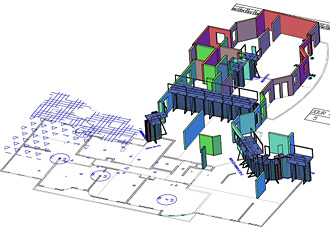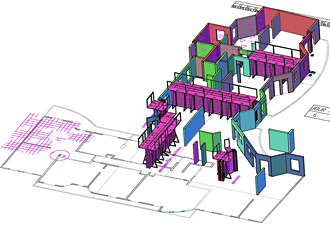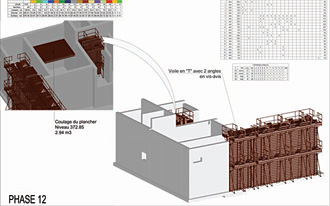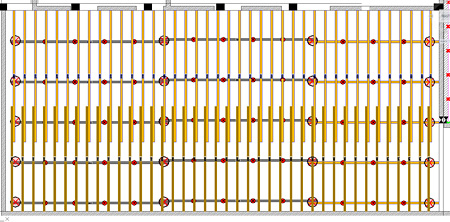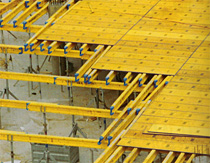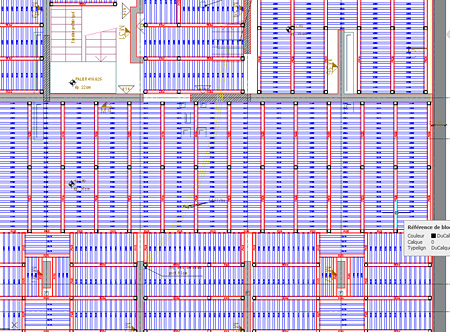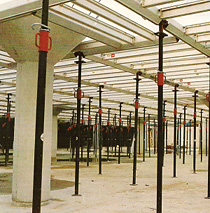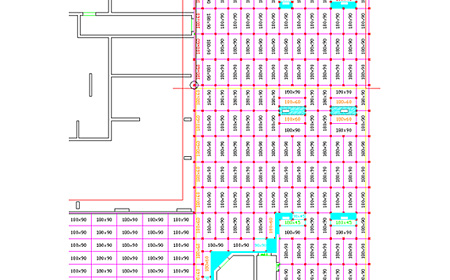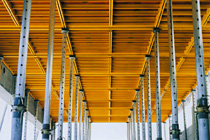 |

|
 |
 |
|  |
Master your site management with the unique software under AutoCAD for the job site including tower cranes, mobile cranes and formworks layouts and planning distributed successfully for 25 years worldwide. It is shipped as an AutoCAD plugin or as a standalone software with AutoCAD embedded.
|
|
 |
 |
TOWER CRANES
|
 |

|
 |
 |
The drawing of the cranes in top and front views is automatic with the help of a library of AutoCAD blocks of chassis, mast elements and jibs. Distances between is calculated in top view and reported in front view. Any modification like jib length or hook height is immediate and reflected in all the views. Load curves drawn automatically enables the site manager to check if the load to be lifted at a given distance is allowed.
|
 |
 |
 |
|
 |
 |
 |
|
 |
 |
SITE LAYOUT
|
 |
|
 |
 |
 |
|
 |
 |
 |
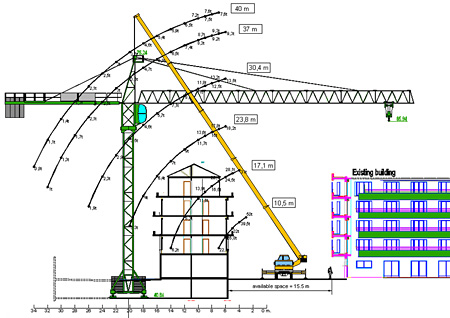 |
 |
MOBILE CRANES
- This package has been designed to ensure safe operations of mobile cranes on construction sites. A 2D library under AutoCAD of cranes of different capacities and from different manufacturers are supplied with the software. The cranes are created in top, front and side views. The user selects the crane from a dialog box and then extend or rotate interactively the boom in order to reach the lifting point. Load curves are then inserted to check the load at each position of the hook.
|
|
 |
 |
 |
 |
 |
CONCRETE POURING FOR WALLS, BEAMS AND COLUMNS
|
 |
From the AutoCAD outlines, the user schedules the pouring cycle with the help of a dialog box. The total length is displayed in real time enabling the user to remain in complete control of the design and planning process. From the 2D drawing, the user can generate a 3D model and no prior knowledge of the 3D under AutoCAD is required. Automatic display of the pouring cycle enables coherence checking of the site progressing.
AutoCAD formworks blocks from the major manufacturers of the market have been integrated into the software and our developers work in a tight collaboration with the manufacturers in order to supply the users with reliable source of updated information. The user can implement new panels or new manufacturers easily. The form manager shifts automatically the form assemblies from phase to phase in order to optimize their reuse. No hermetic solution is imposed by the software, the user drives the software and not the opposite. All types of modifications are possible, removal or addition of forms, pouring phase change to catch up a delay on the site. Several summaries are then calculated : lengths, volumes, areas for walls and formworks units.
|
 |
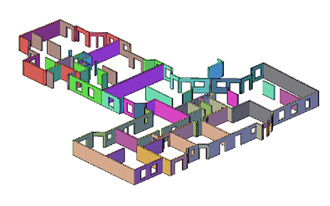 |
|
 |
 |
 |
 |
 |
Day 5 |
 |
Day 6 |
|
 |
 |
|
 |
 |
 |
|
 |
 |
 |
SLAB FORMWORKS
|
 |
The slab formwork package has been designed for all types of slab forming systems : panels and props like Topec or similar, primary and secondary beams like Dokaflex, Ischbeck or similar |
 |
 |
 |
 |
 |
 |
|
 |
 |
 |
 |
 |
|
 |
 |
 |
 |
 |
 |
|
 |
 |
 |
 |
 |
 |
SAMPLES AND LEAFLETS |
| Site layout sample |
 |
| Civil work formwork sample |
 |
| Formwork shifting sample |
 |
| Leaflet to download |
 |
|
 |
 |
|
CREATIVE BUSINESS SOLUTIONS
23, rue Nollet - 75017 Paris
Tél. : 33 1 43 87 02 24 - Fax : 33 1 72 34 91 32
Email : info@methocad.com - Web : www.methocad.com
|
 |
 |



