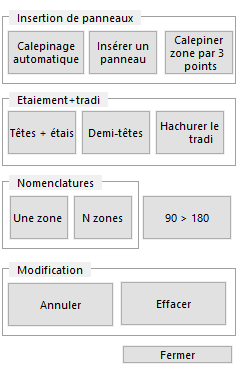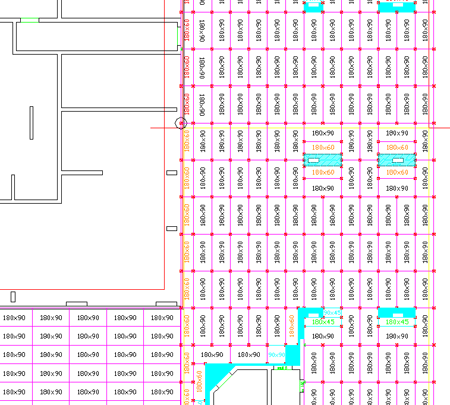Floor formwork: the software includes the main types of industrial formwork on the market.
Using the same principle as the form rotation module, these systems can be configured for all manufacturers, even with equipment specific to the company.
The layout can be fully automatic or directed by the user. Manual insertion of joists is also possible.
The fact of working in AutoCAD allows to modify the solution found by the software as in a current AutoCAD drawing. Once the material layout is validated, the software calculates the quantities, phase by phase. A detailed nomenclature table is obtained.
Primary and secondary beams type DOKAFLEX or equivalent
From an AutoCAD basemap or a PDF file, the user cuts out the areas to be outlined.
The layout can be done automatically or interactively.
The main types of joists and market stems exist in the software.
The user selects the joist lengths to use and starts the layout. It can complete the solution found or partially modify it since the internal software only inserts AutoCAD blocks.
You can simulate the Doka 1-2-4 solution with the software.
The software can insert either the primary beams to accommodate the pre-slabs or the primary and secondary beams. The calculation of the quantities of materials is immediate.
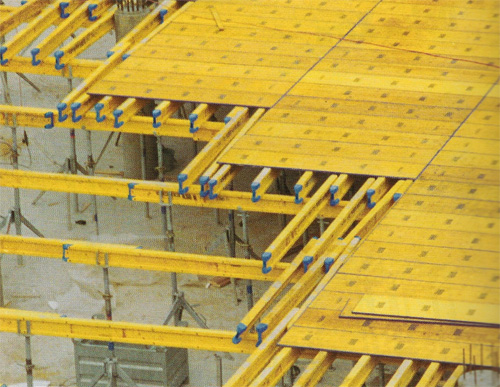
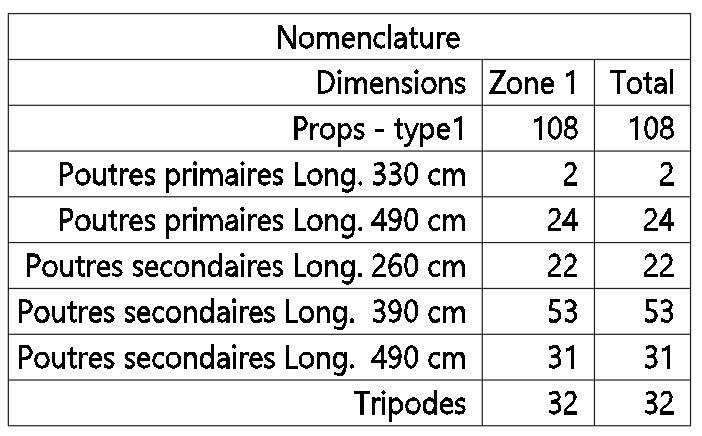
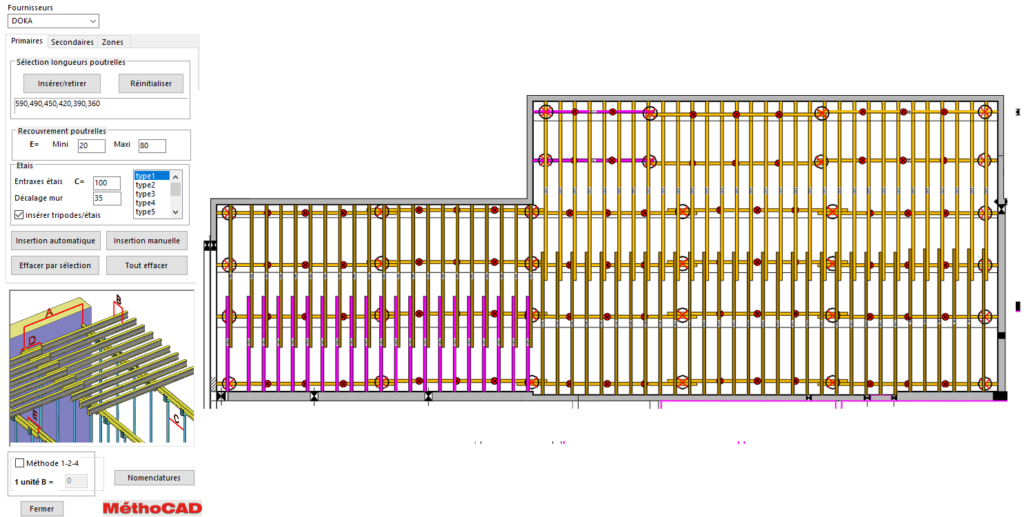
Floor formwork: Primary and secondary ISCHBECK OR ALPHI beams
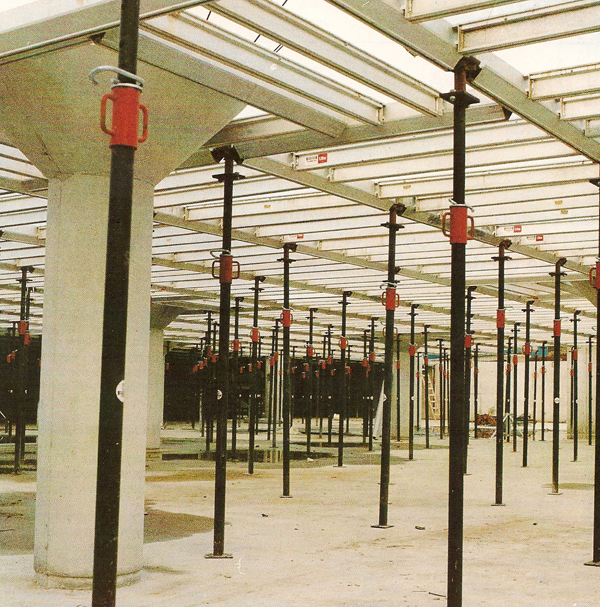
User defines floor areas using polyline. It then selects the lengths of primary and secondary joists to use and specifies the direction of the primary joists.
The software automatically creates the mesh of beams and secondaries connected to the props by tilting heads.
The solution found can be modified by the user, who can also perform a completely manual layout.
The calculation of the quantities of materials is immediate.
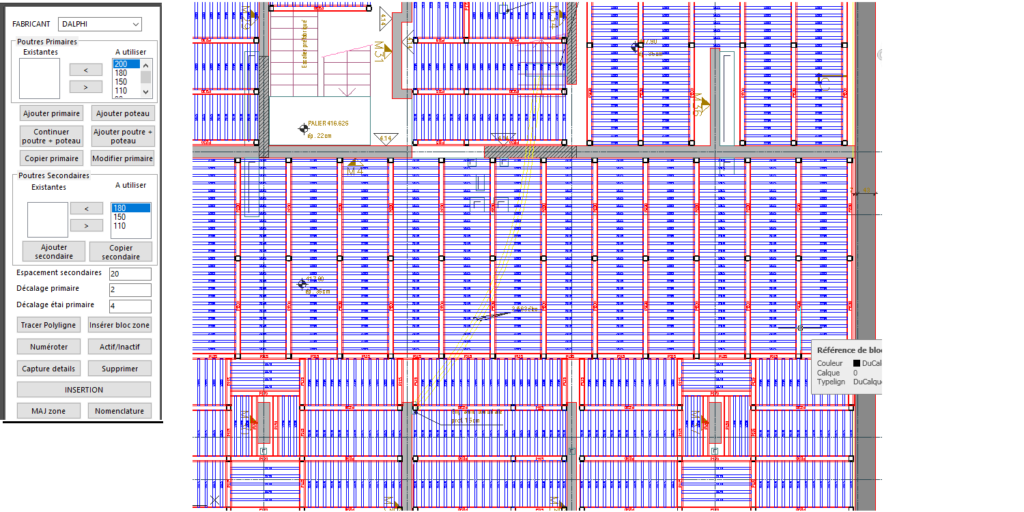
Floor formwork: TOPEC panels + props
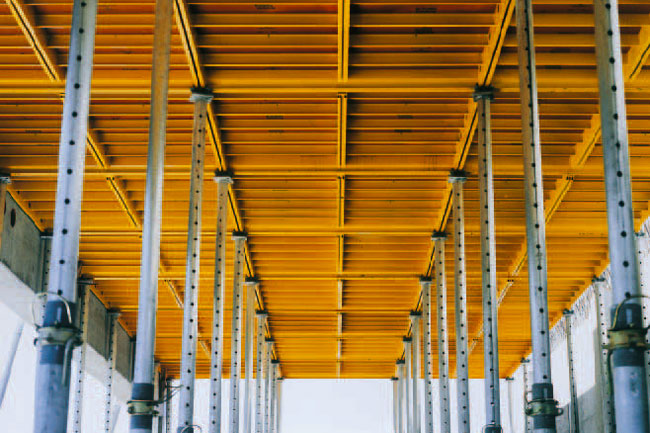
This module automatically maps the floor areas using panels of different dimensions while first favoring large panels 180X90 or 180×180 then panels of smaller dimensions in one direction or the other so as to leave the month space possible to complete with traditional formwork.
The software inserts the panels, the props, the heads, the half-heads into the drawing and hatches the surface that remains to be shuttered in traditional fashion.
It is possible to modify the layout obtained automatically by inserting the panels manually.
A nomenclature is obtained zone by zone.
