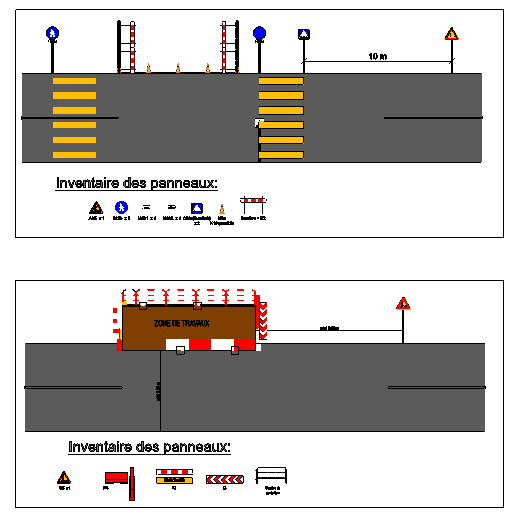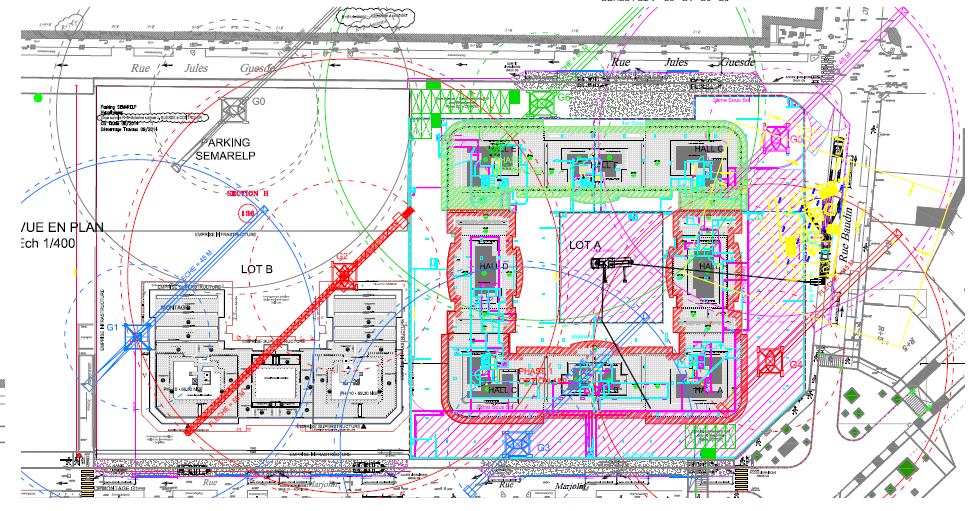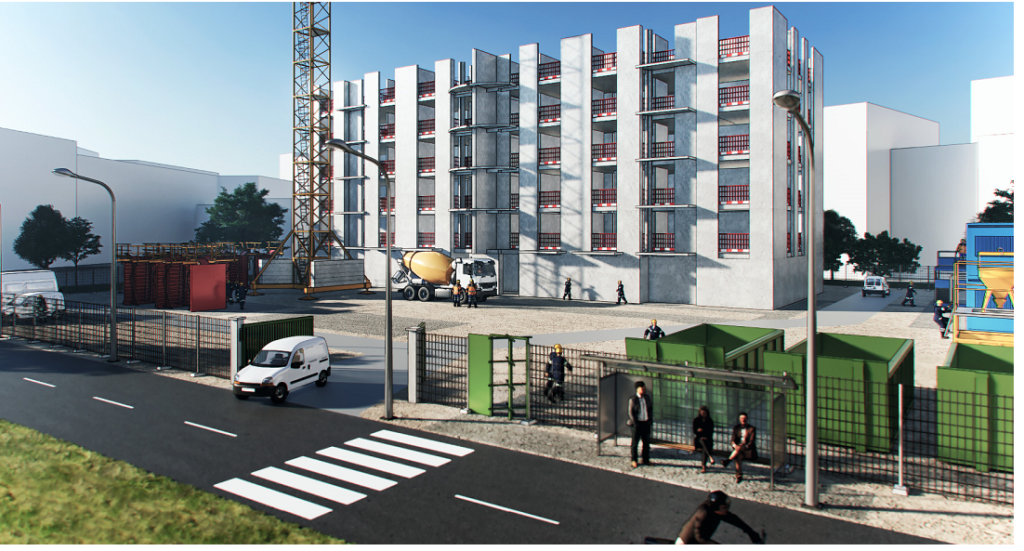The site layout plan has several purposes, it enables a global vision of the future progress of the job site, prevent risks and to choose the appropriate solutions before the start of the job site.
The site layout has also a commercial interest, making it possible to demonstrate the technical quality of the offer during the studies phase. During the execution phase, the site layout is a communication tool for all the companies involved on the site.
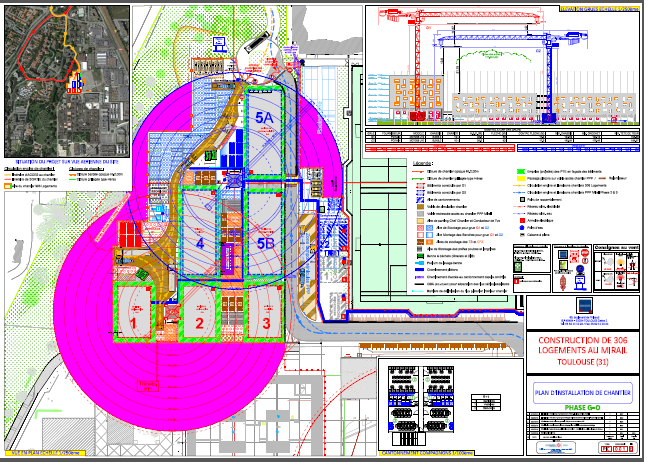
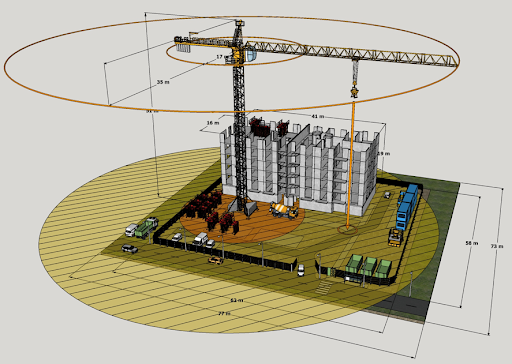
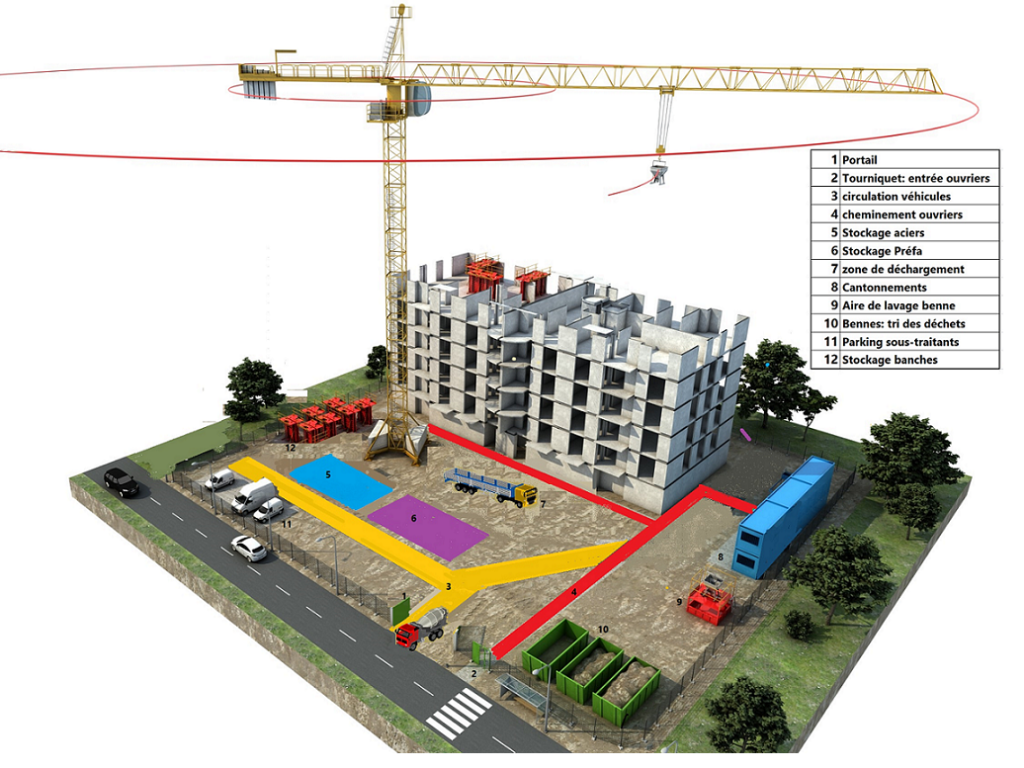
The Site layout is created in 2D or 3D from the architect’s mass plan. If you only have PDF files, it is possible to use them as a basemap also in AutoCAD.
The MethoCAD software is shipped with a large library of 2D and 3D blocks that the user inserts through dialog boxes.
Some blocks are dynamic, which means that you can manipulate certain parts of the block like the cab of a semi-trailer without breaking up the block or displaying different graphics hidden in the block (these are not layers).
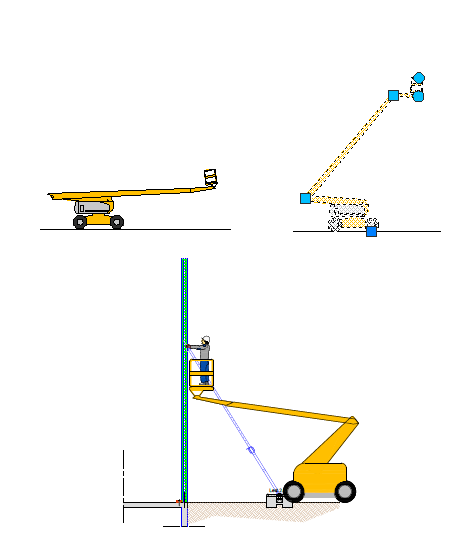
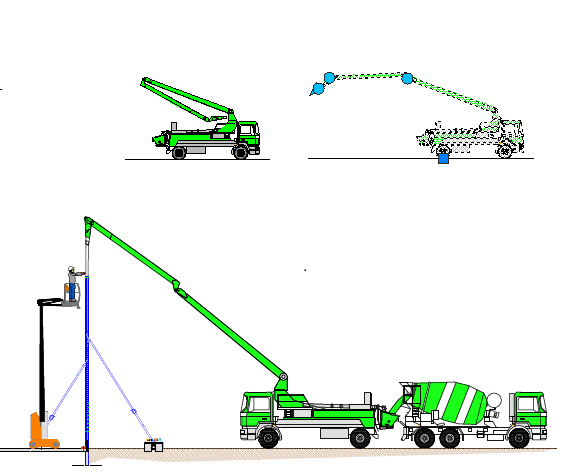
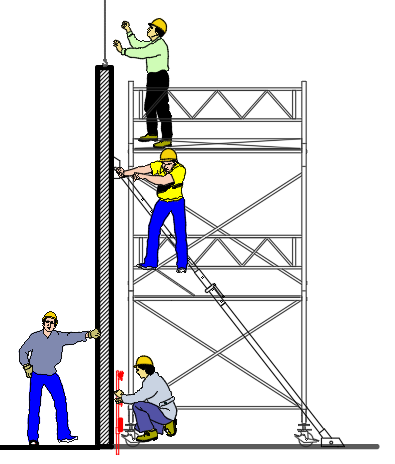
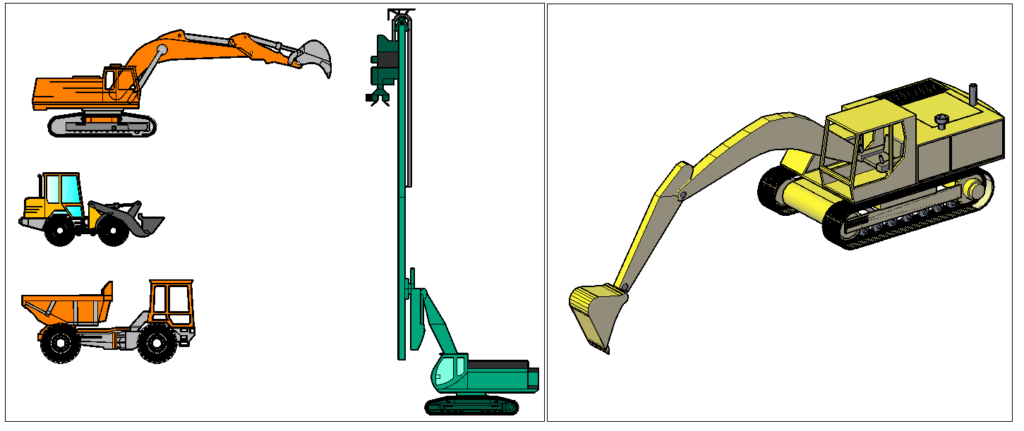
THE ACCOMODATIONS
The software includes the different types of bungalows, offices, meeting rooms, toilets, showers and changing rooms. It is also important to represent the bungalows in section when several levels are superimposed. Each bungalow is dynamic, which means that the graphics can be changed, for example, the position of the front door.
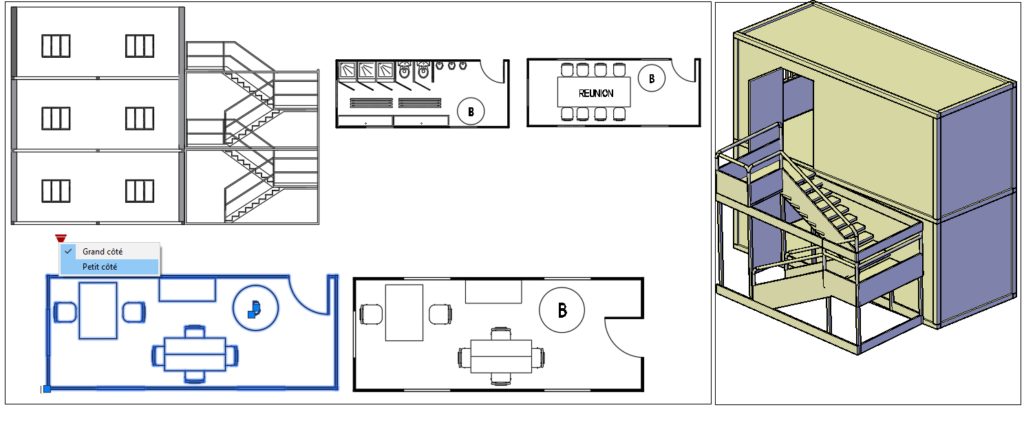
THE FENCES
The user selects the type of fences which is drawn with specific linetypes. The fence can be customized using a linetype including a text, company name or the fence supplier name.
In the same dialog box, you can select the type of gate in the library, as well as the site panel and the traffic sign panels.

THE DRAWING OF THE SLOPES
The software enables the drawing of the cut or fill embankment from the foot of the embankment. The user specifies the slope and the height.
It is possible, starting from the contour lines, to generate the terrain in 3D for visualization needs but also for the quantities surveying.
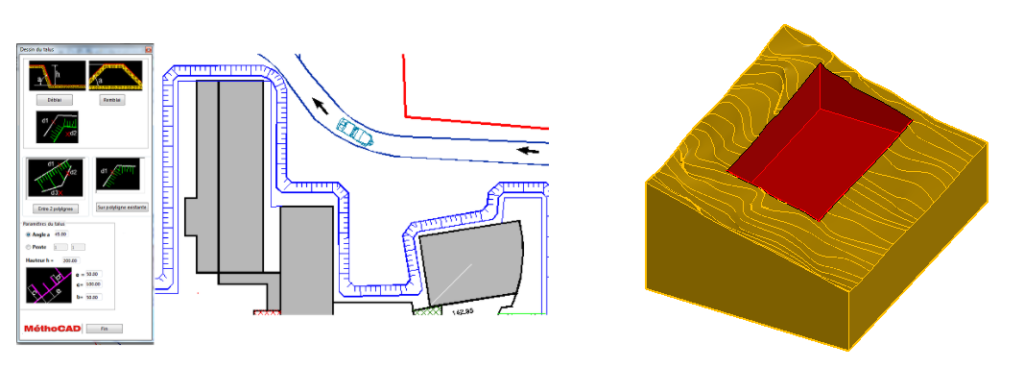
CONCRETE MANUFACTURING
Using the blocks, the user searches for the optimum location for the concrete production station: concrete batching plant, aggregate yard and binder silos.
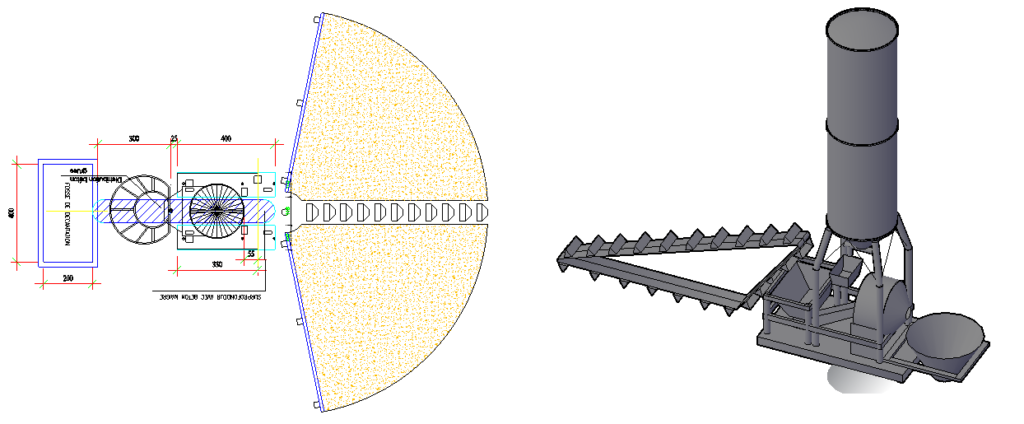
THE CIRCULATION OF WORKERS THROUGHOUT THE SITE
The automatic drawing of the traffic zones enable the optimization of the pedestrian paths within the site to ensure the safety of the workers. The direction of movement can be symbolized by arrows or steps.
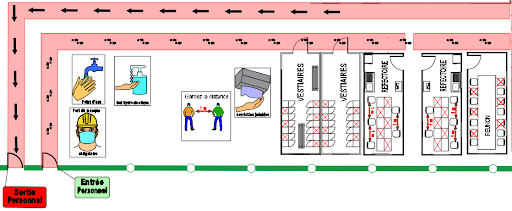
VEHICLE AND TRUCK TRAFFIC
The delivery trucks from the various companies significantly increases the traffic around the site and creates safety problems. Trucks forced to maneuvre to access the site and creating traffic jams, use of public parking detrimental to residents.
To channel this traffic, the software makes it possible to:
– Using the dynamic display of envelope curves, check the space required to enter or move around the site for vehicles of different sizes, 9m, 12m, 15m when they turn 90°, 120°, 135° or 180°.
– Define the locations of unloading areas
– Check the possibility of creating a 360° turning area inside the site
– Simulate the possible parking spaces within the site
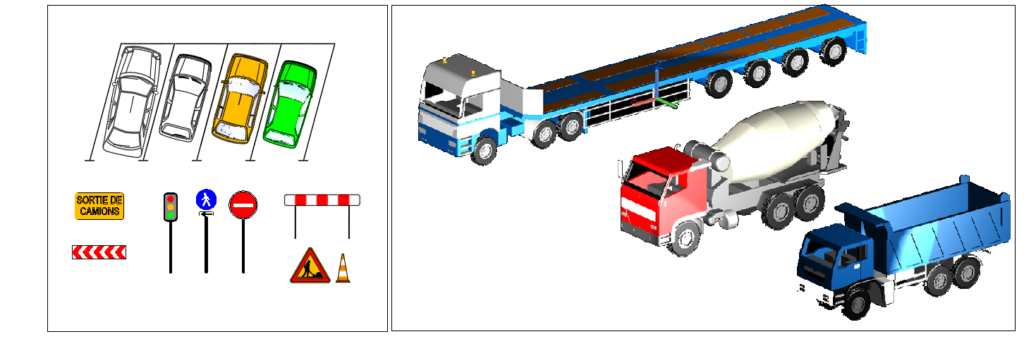
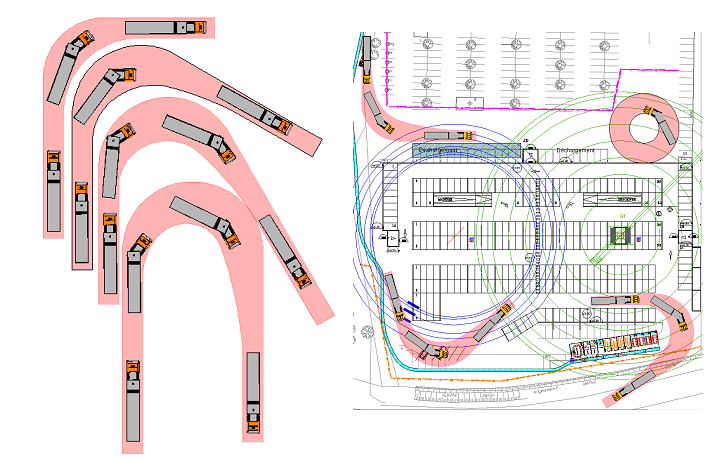
OPTIMIZED MANAGEMENT OF STORAGE AREAS
The location of storage areas often is problematic because of the lack of space, improvised storage on the site can cause accidents in the site.
The software integrates storage areas layout functions materialized by custom hatching patterns in order to be able to simulate different options and find optimized locations.
The software calculates the areas of the areas.
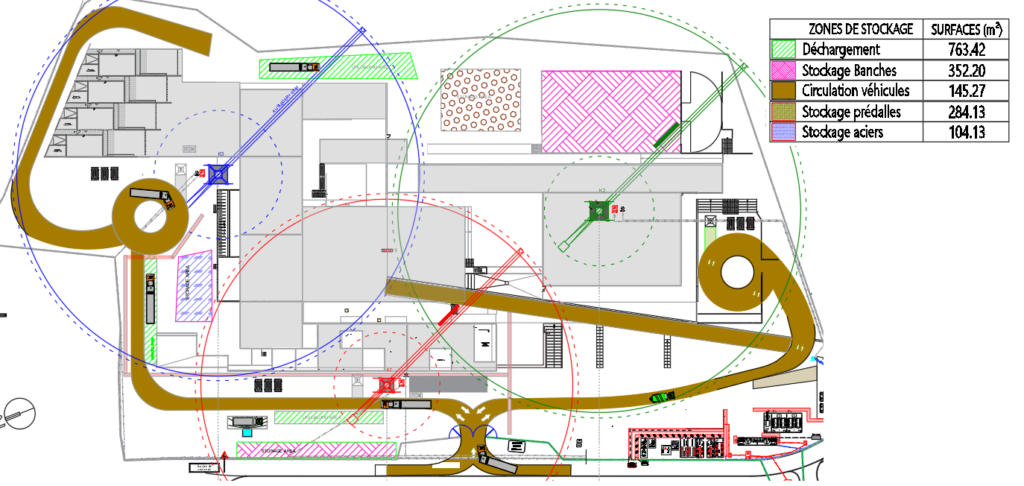
THE NETWORKS
The drawing and calculation of site networks, electrical, water, telephone, sewage… is done using custom linetypes. The software then calculates the total lengths.
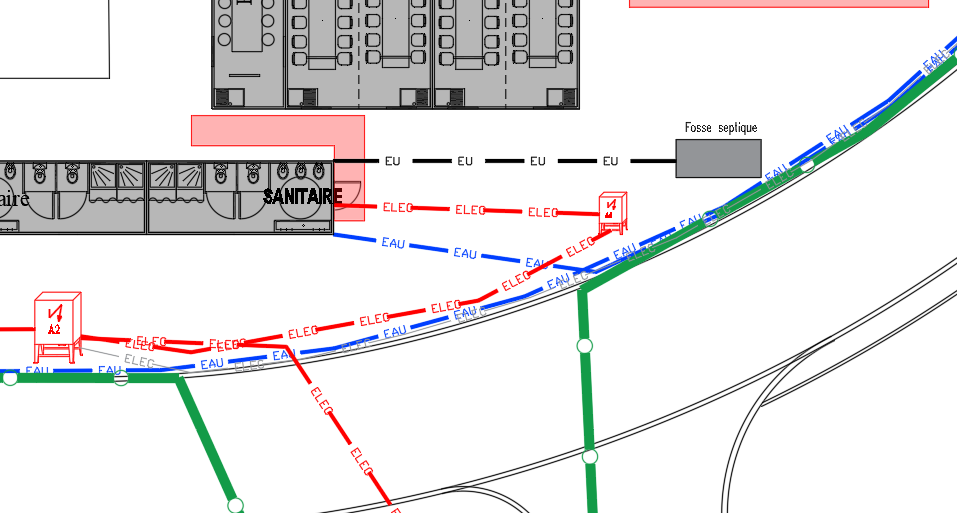
WASTE MANAGEMENT
With the software, you will be able define optimized locations of the skips and their removal using the library of skips supplied with the software.
GROUND POLLUTION
It is not uncommon to observe traces of mud left by trucks at the exits of construction sites. Concrete laitance and other polluting products are thus spread outside the worksite. Soil pollution with formwork oils is frequent.
The software is supplied with a library of graphic symbols including the dimensional characteristics of washing podiums for truck wheels and skips, and trays for retaining formwork oils.
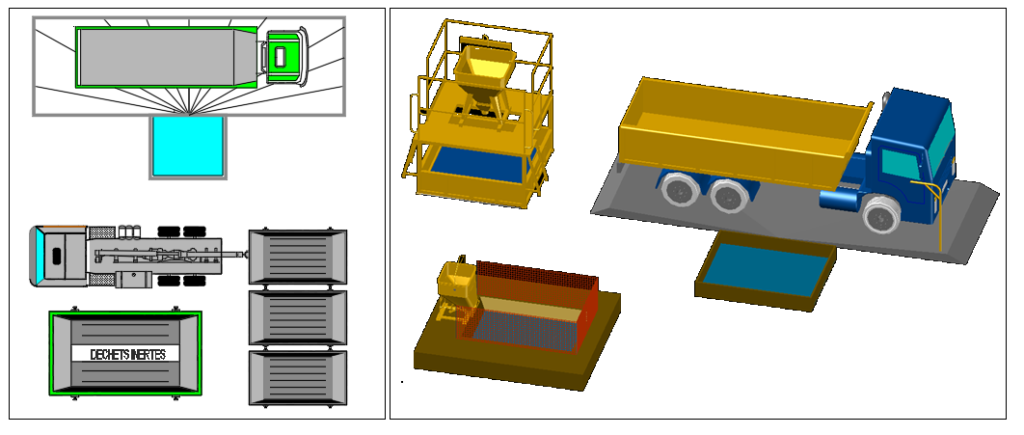
OPPBTP
The french safety organization, OPPBTP, has released a set of graphics giving the regulatory provisions for temporary road signs in accordance with safety standards. They have been reproduced in the software and you can integrate them into your site layout.
